
+61 08 7200 4280
Home Planning
Development Applications
Interior Designing
We offer trade-priced, efficient CAD & 3D plans for both new and existing projects. Our services cater to property owners, architects, home builders, and developers alike. Trust us to deliver top-notch planning solutions that meet your specific needs and timelines.
Our Services
Plans From Sketches

Our expert team creates accurate floor plans that showcase the design and layout of your project. These plans serve as a foundation for testing various options and preparing for council approval or contractor manufacturing.
Development Application Sets

We provide full documentation required for your council application, ensuring a streamlined approval process. Our comprehensive package includes all the necessary drawings, ensuring compliance with regulations and guidelines.
Concept 3D Models
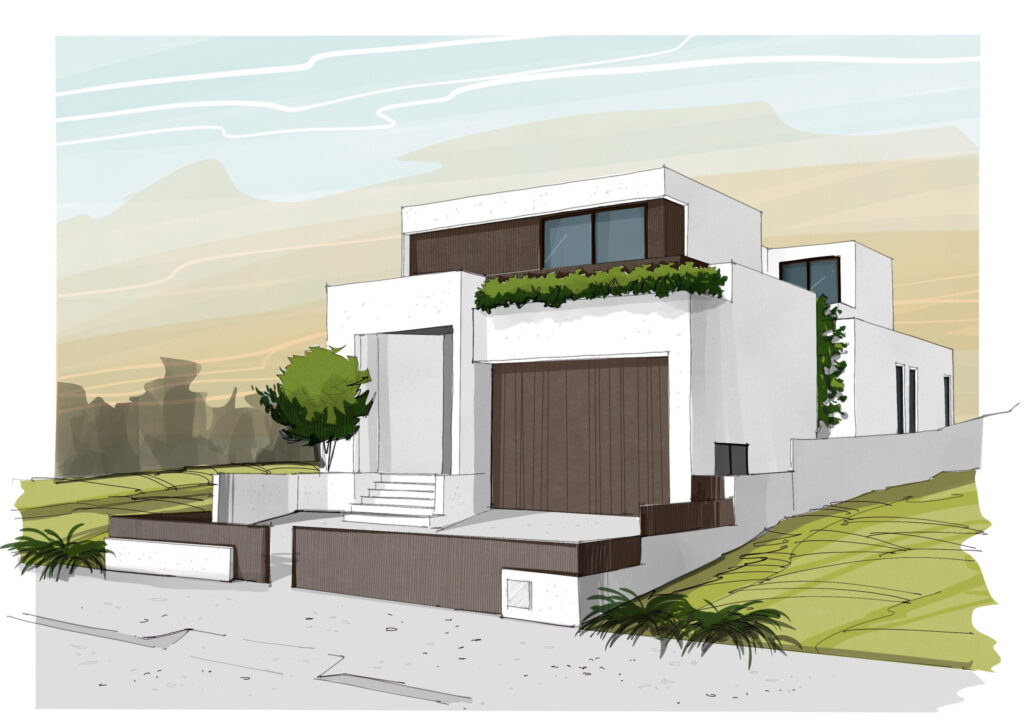
Visualize your ideas in stunning 3D format before construction begins. Our models bring your vision to life, allowing you to assess how the design aligns with your preferences and functional needs.
Video Walk-throughts

For a truly immersive experience, we offer video walk-throughs that take you inside the design. Eliminate any room for misunderstanding by exploring the project virtually, ensuring no mistakes or oversights. click on the image to play
Interior Design & Drafting
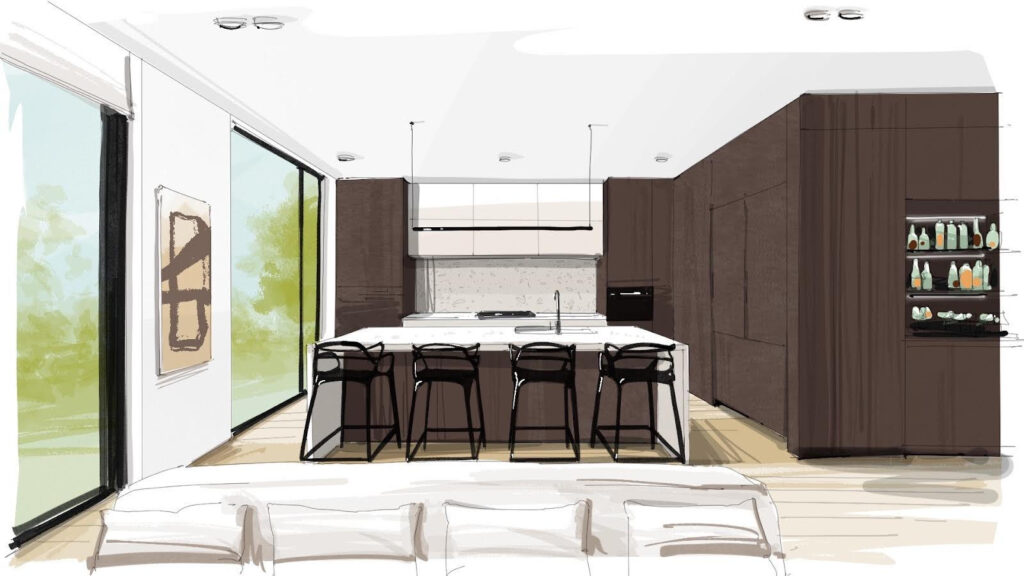
Our services extend beyond architectural plans. We offer expertise in interior design, joinery, stone-masonry detailing, finishes, and concept ideas. From selecting the perfect color palette to optimizing spatial functionality, we bring your vision to fruition with meticulous attention to detail.
Photoreal Renders
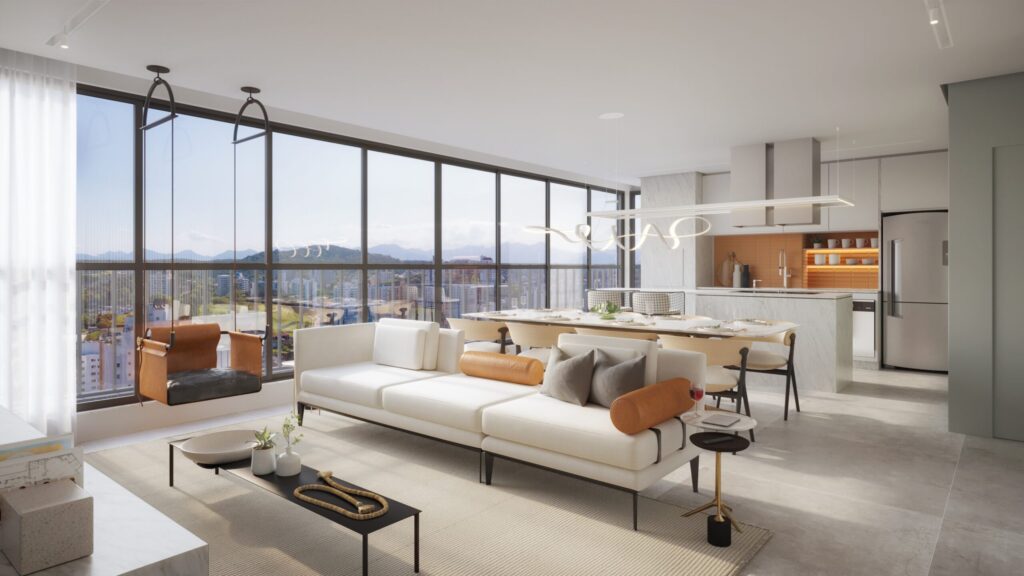
Immerse yourself in the captivating world of photo-realistic renders, where your architectural visions come to life with remarkable detail and stunning visuals. Our team specializes in creating awe-inspiring renders that showcase your projects in the most captivating and realistic manner.
*Please note that delivery timelines may be subject to external factors such as suppliers & client availability, client revisions, or project size & scope. Rest assured, our dedicated team is committed to maximizing the value of your investment and ensuring efficient delivery within the agreed-upon budget and timeframe.
Drawings Sample
Floor Plans
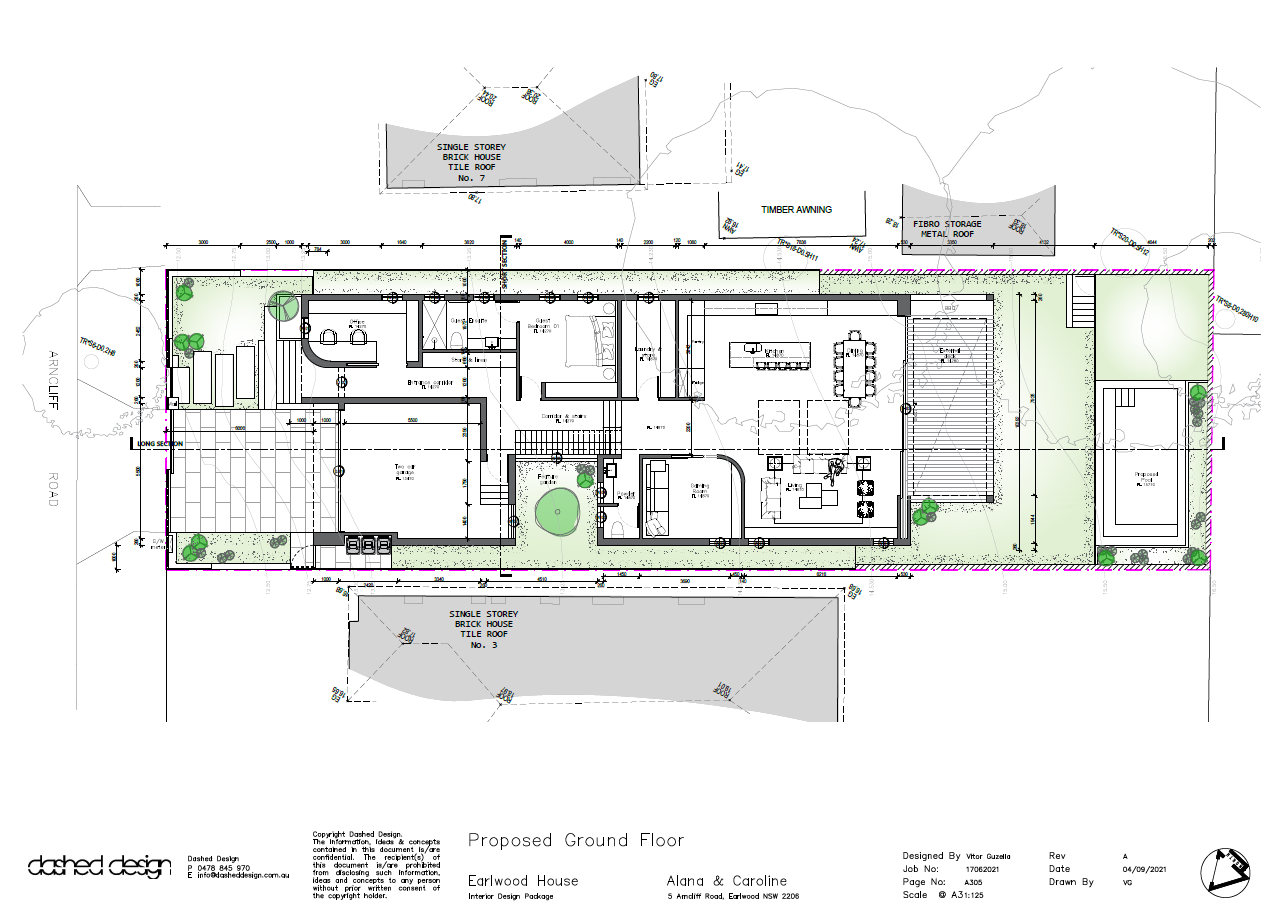
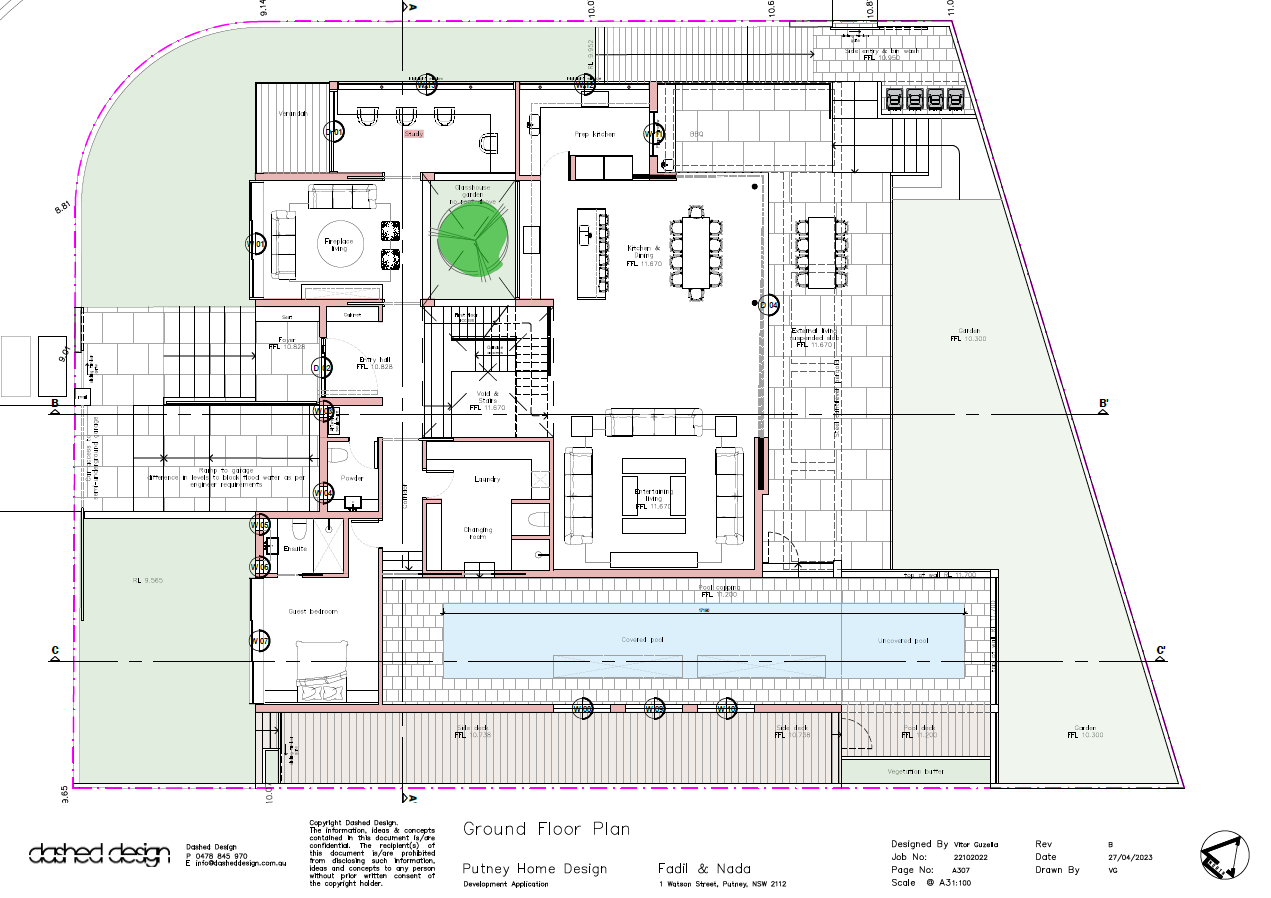
Plans showing design of the build including internal walls, windows, doors, use of rooms
Development Application Sets

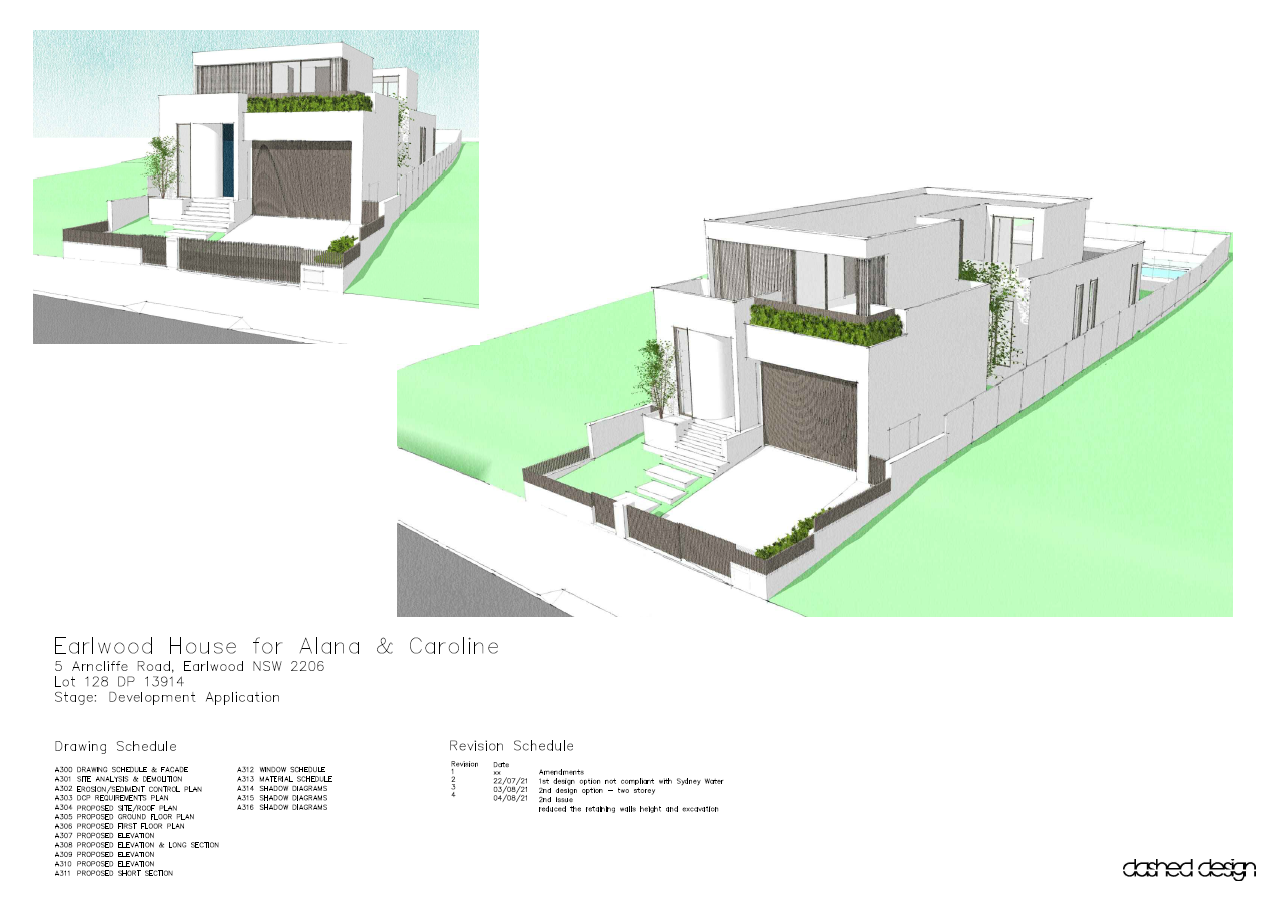
Documentation sets for development applications with council.
Elevations
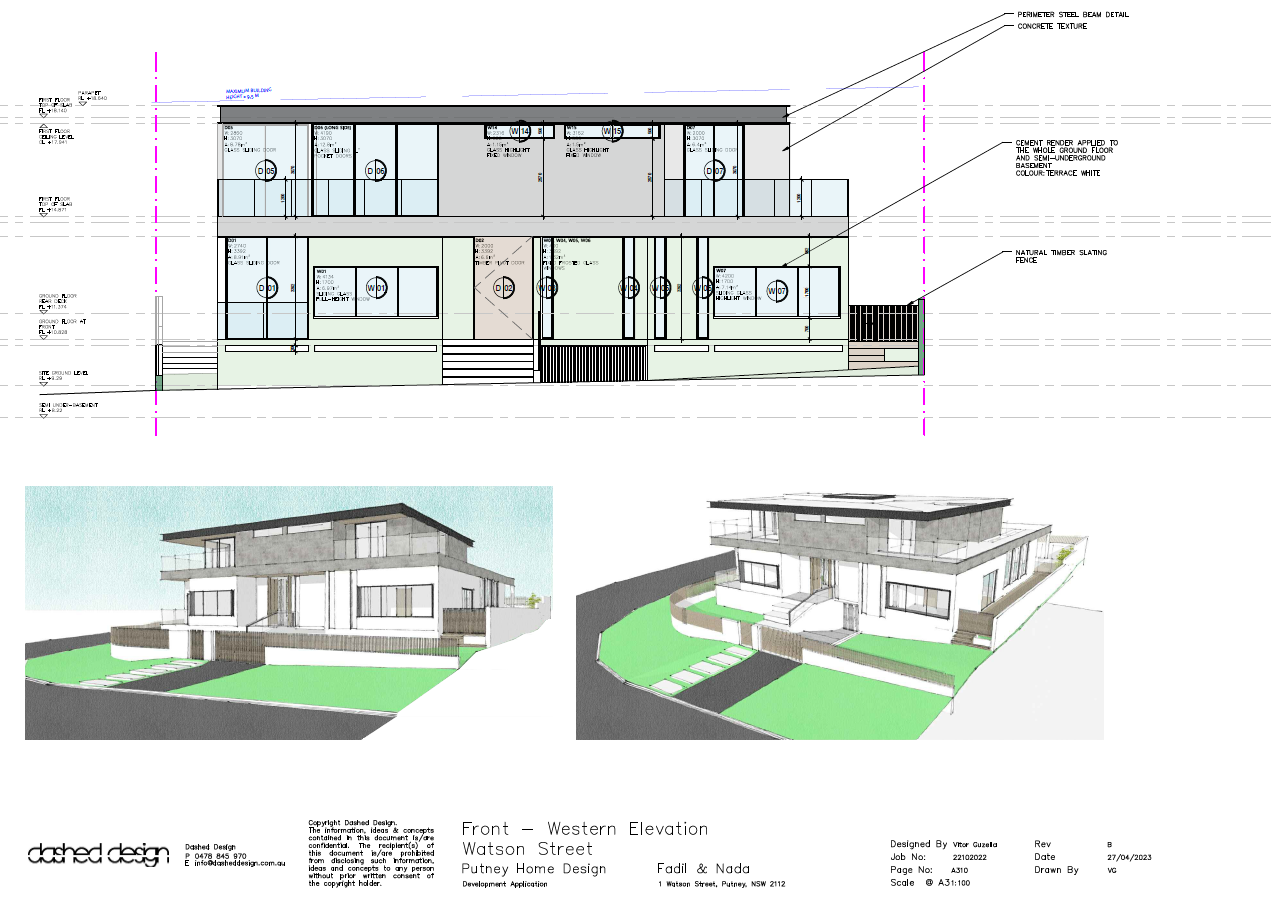
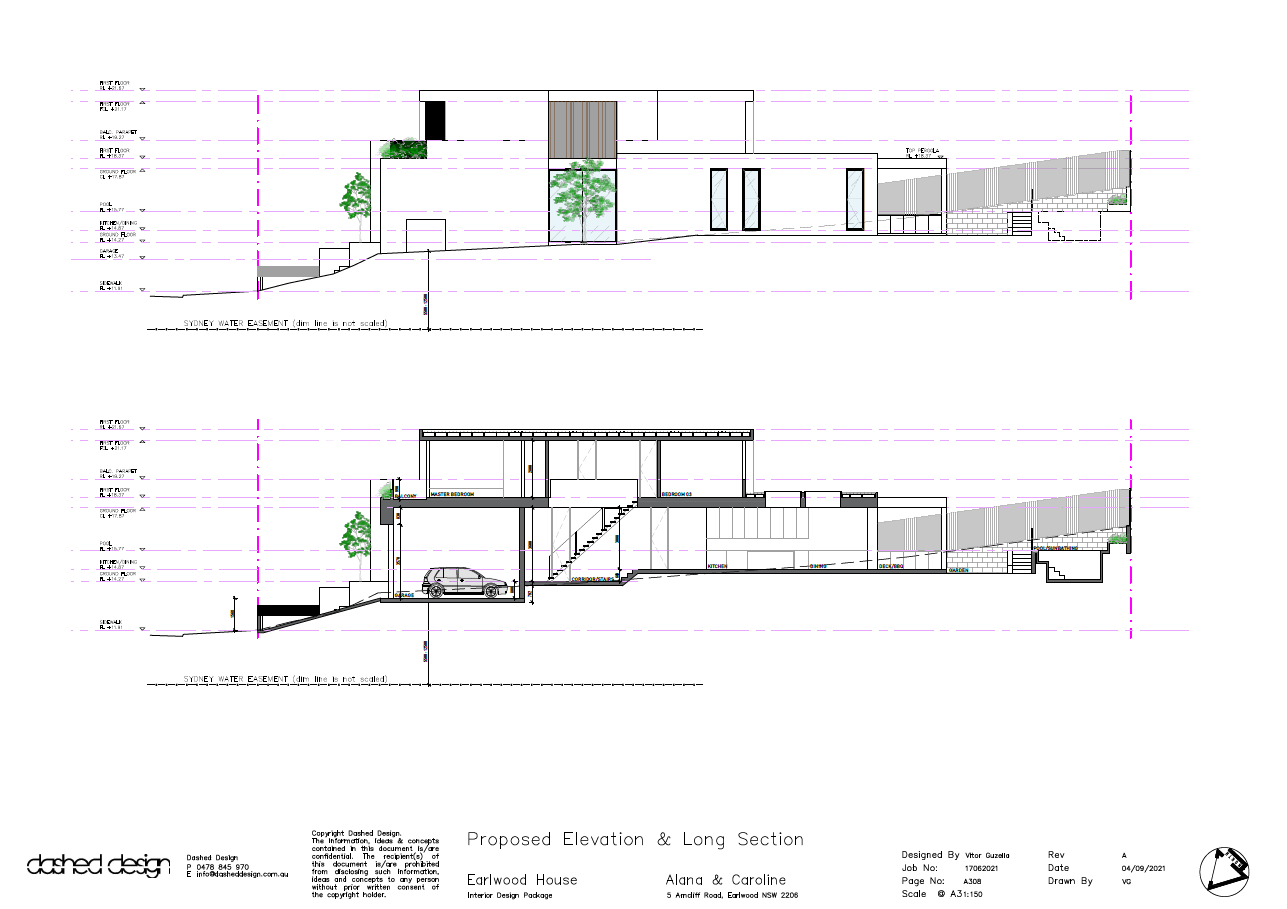
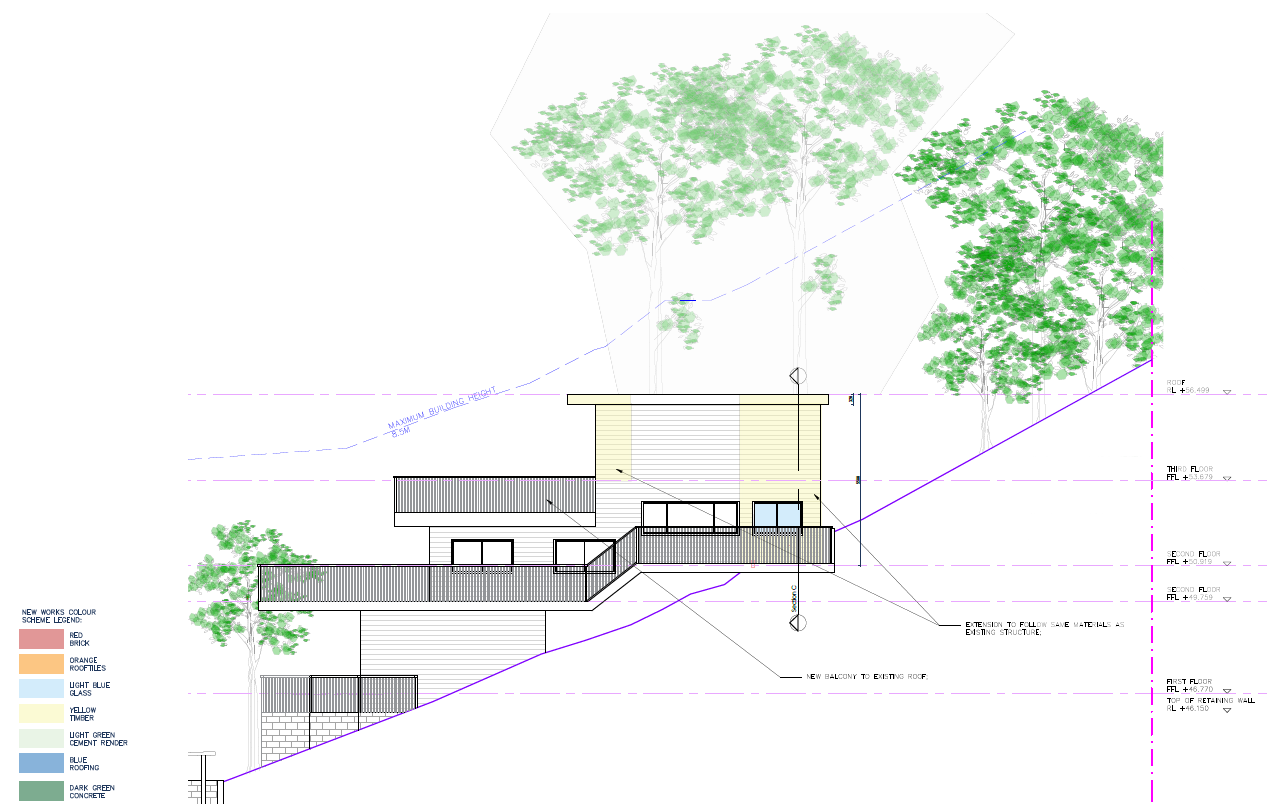
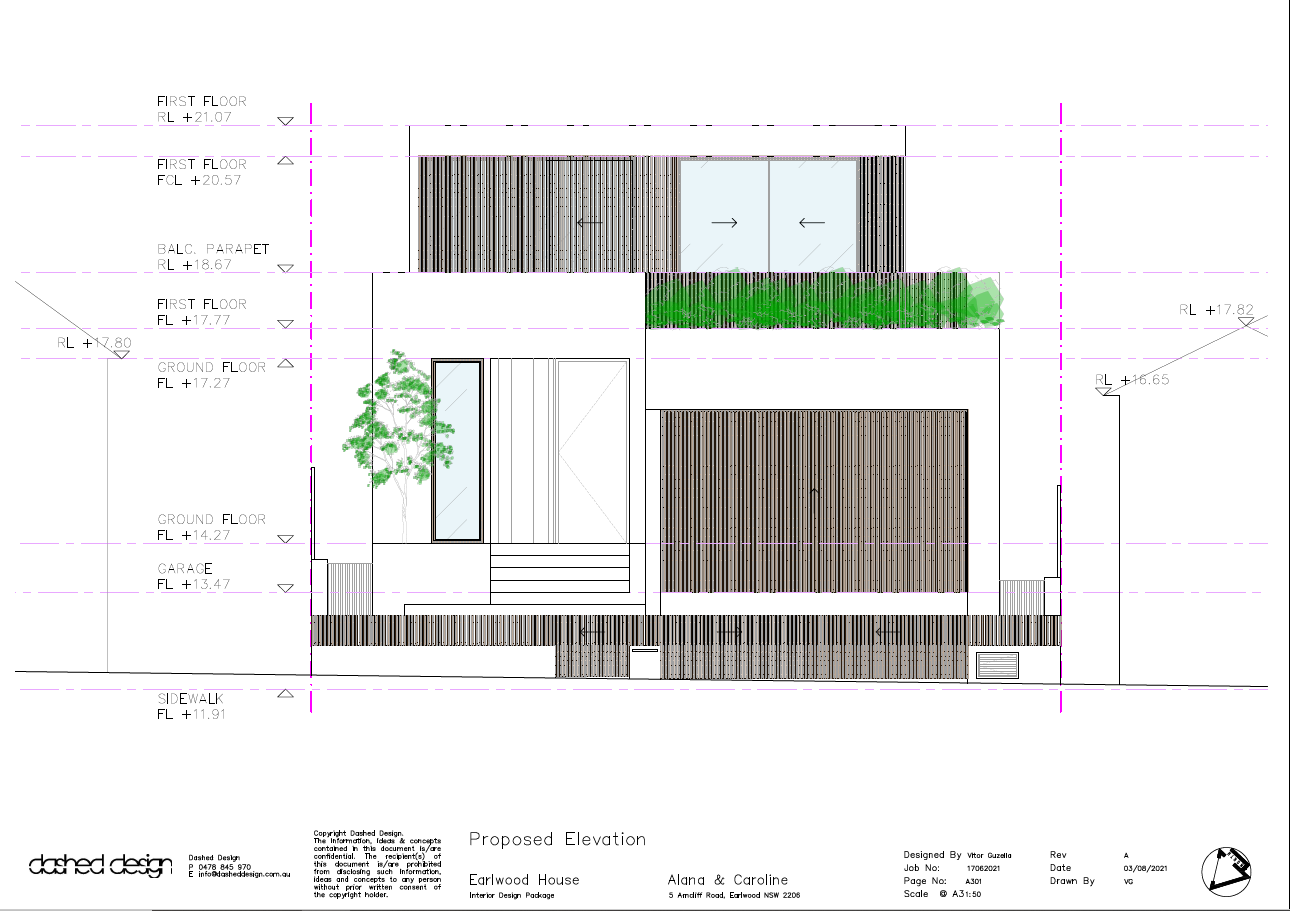
Elevations of all sides, North, South, East and West. Showing RL heights, window and door openings.
Sections
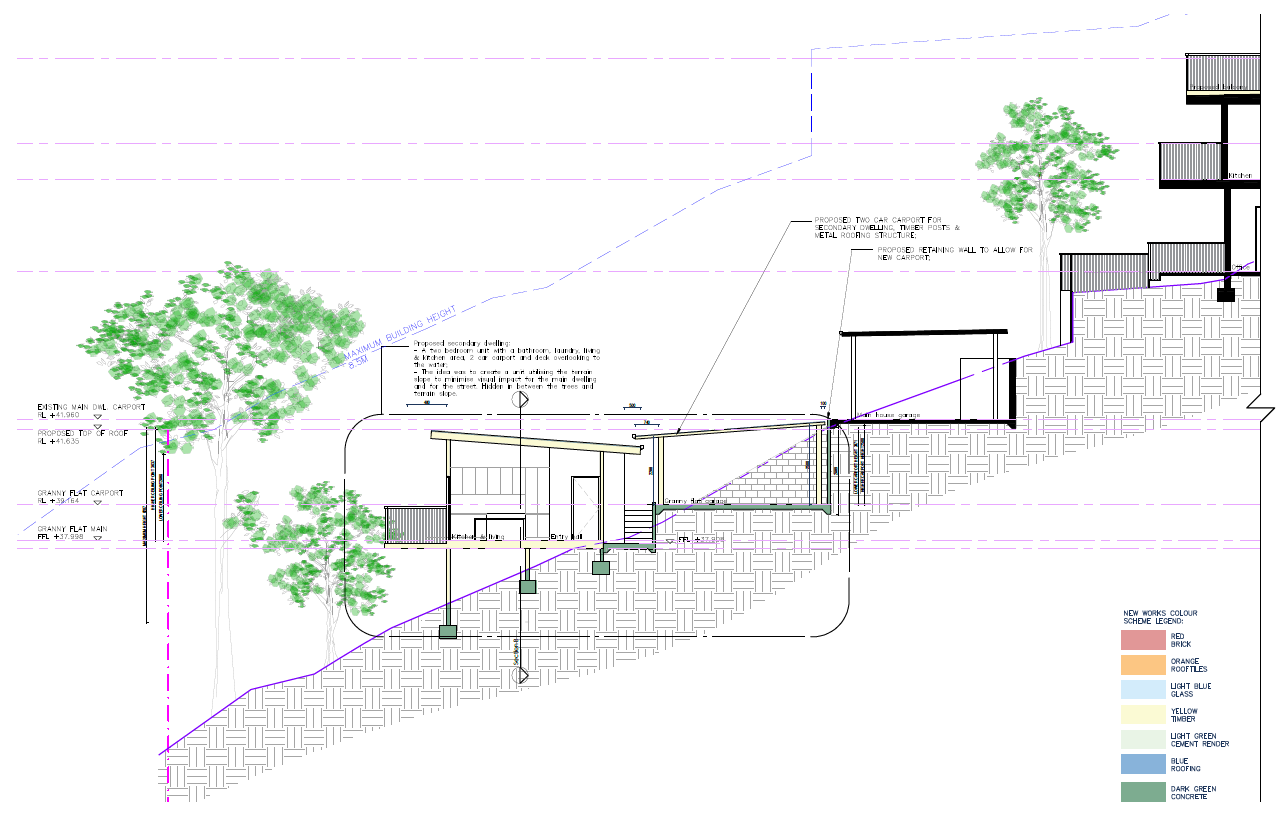
Section details of length and width of site. Internal and external wall structures detailed.
Site Analysis Plans
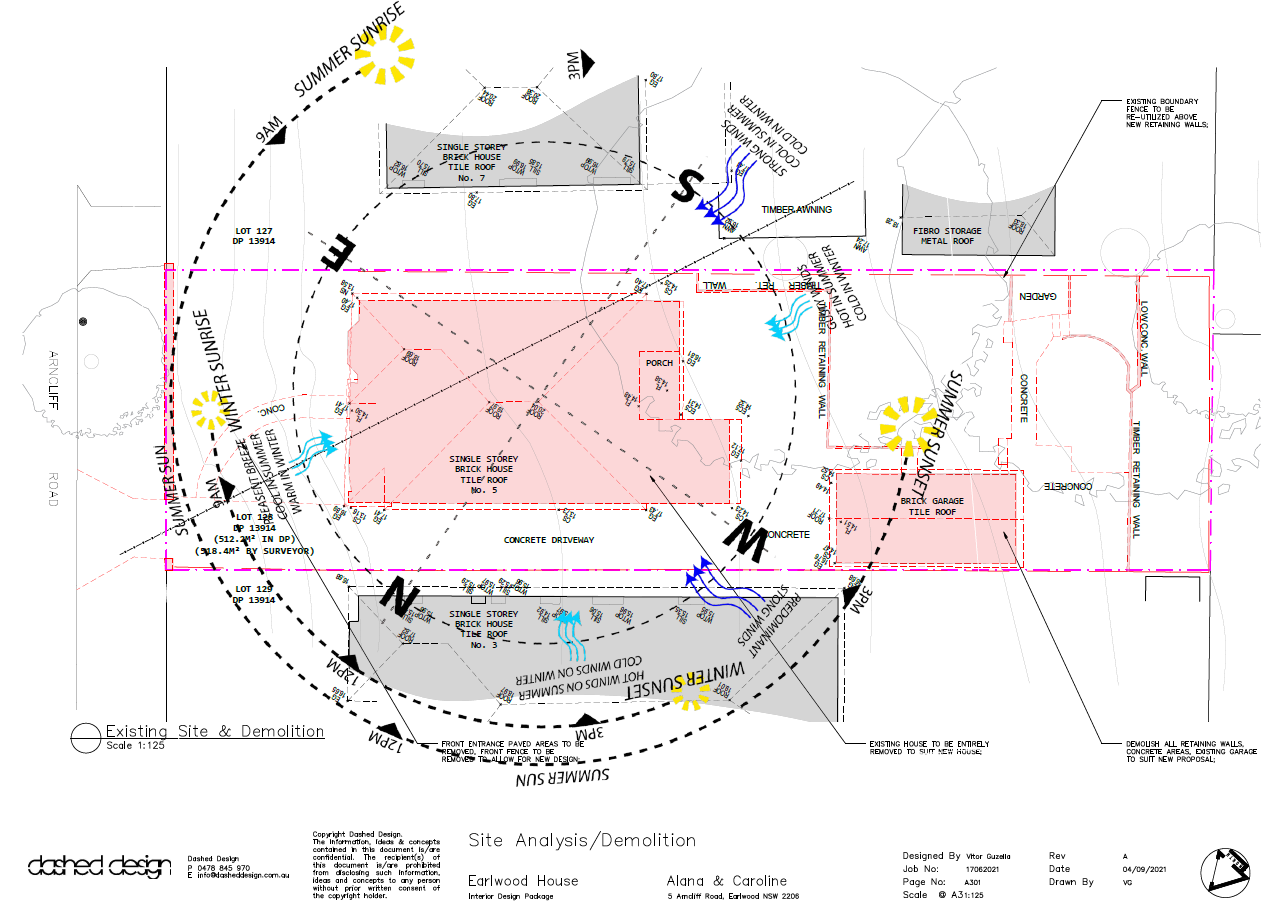
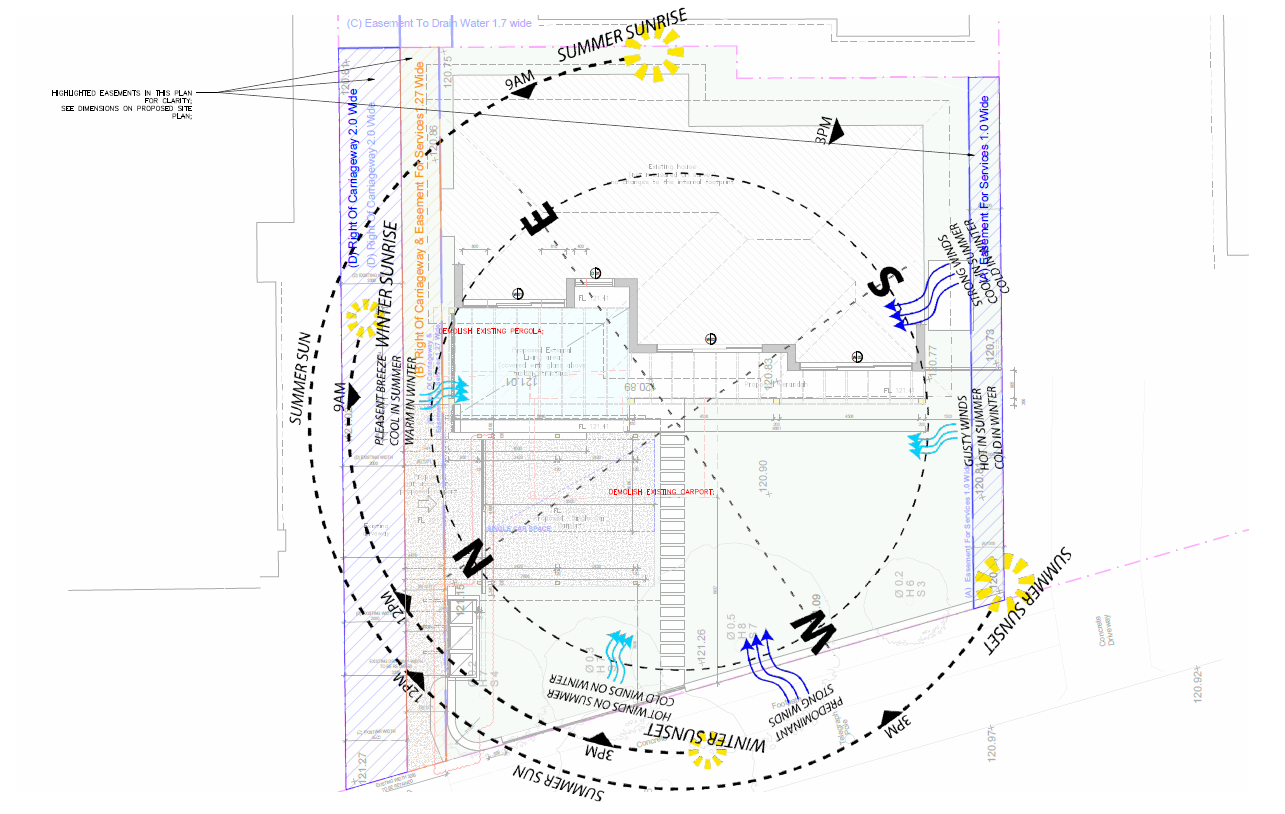
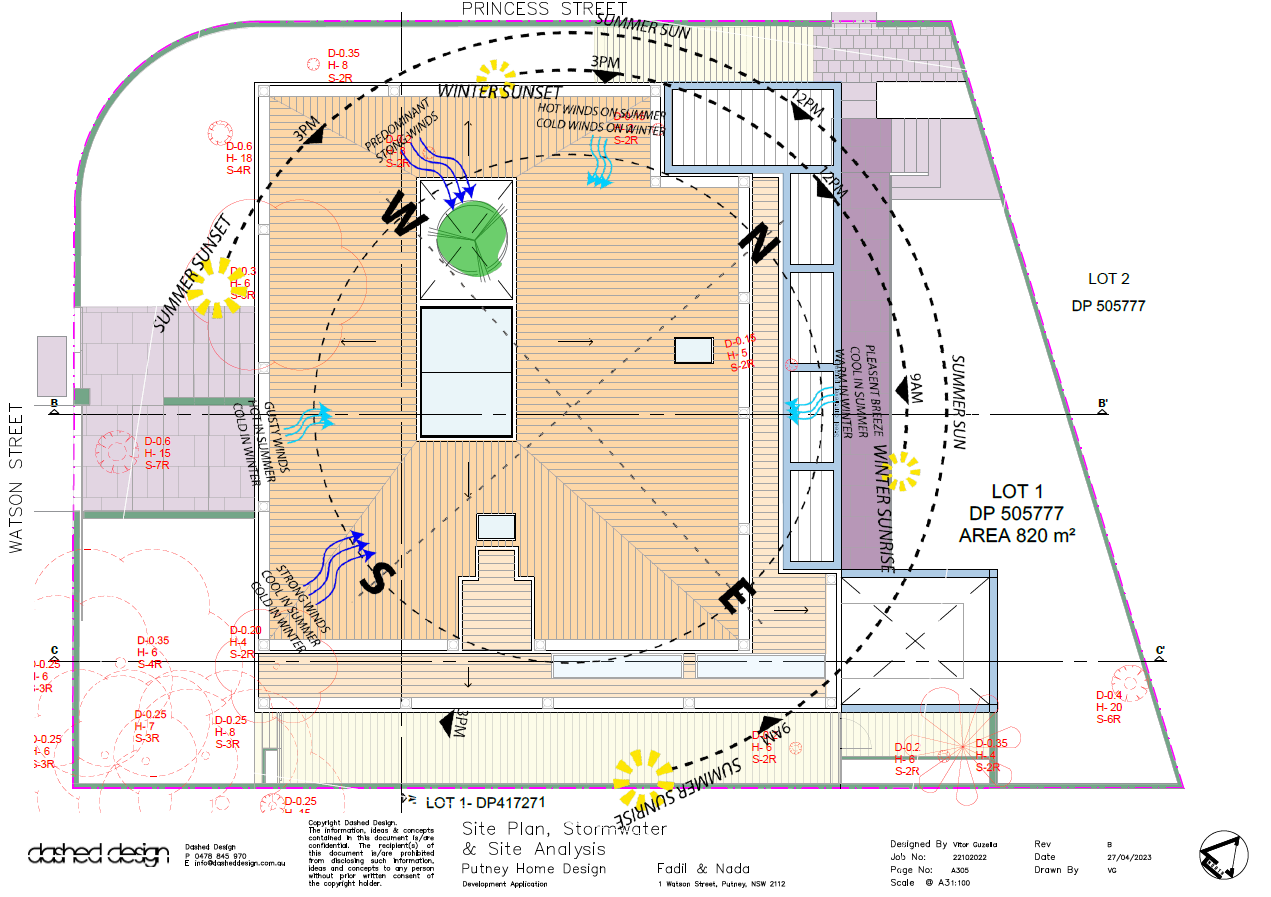
Site boundary with proposed structure, local area amenity, proximity landmarks, wind, weather, solar and noise influences.
Shadow Diagrams
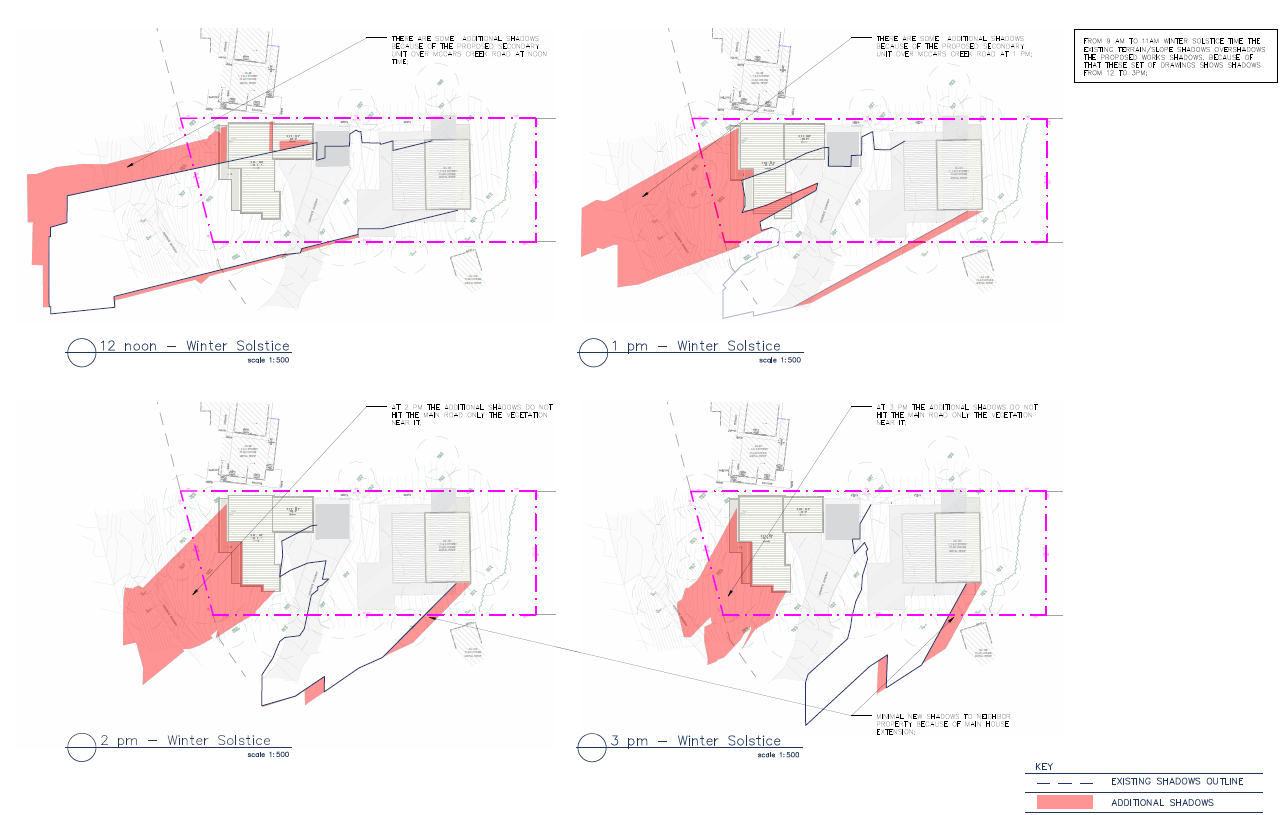
Select solar diagrams presented of the site’s structure and its effect against neighbouring sites.
Windows Schedule
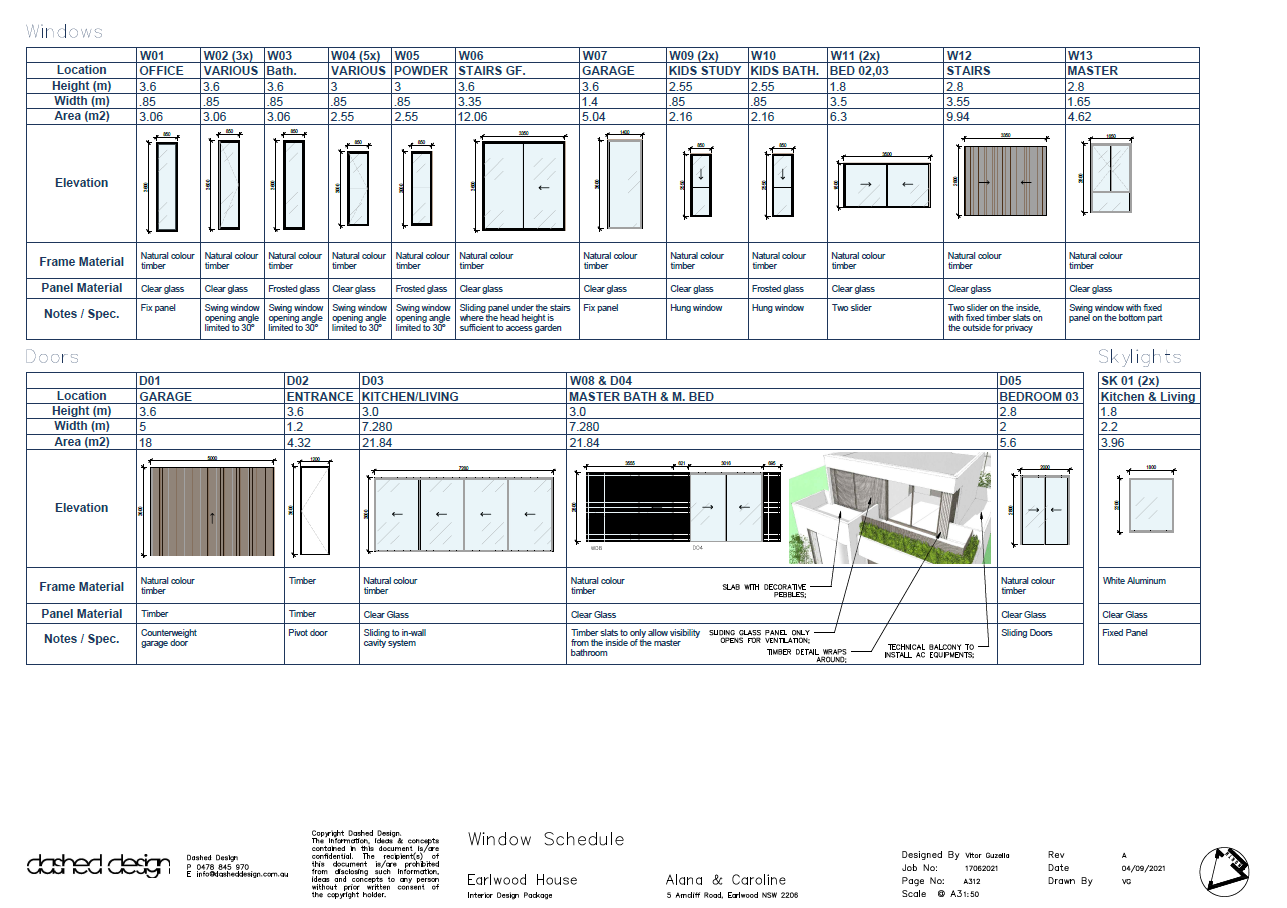
All external windows and doors, detailing measurements, opening, heights from FFL.
Concept Designs
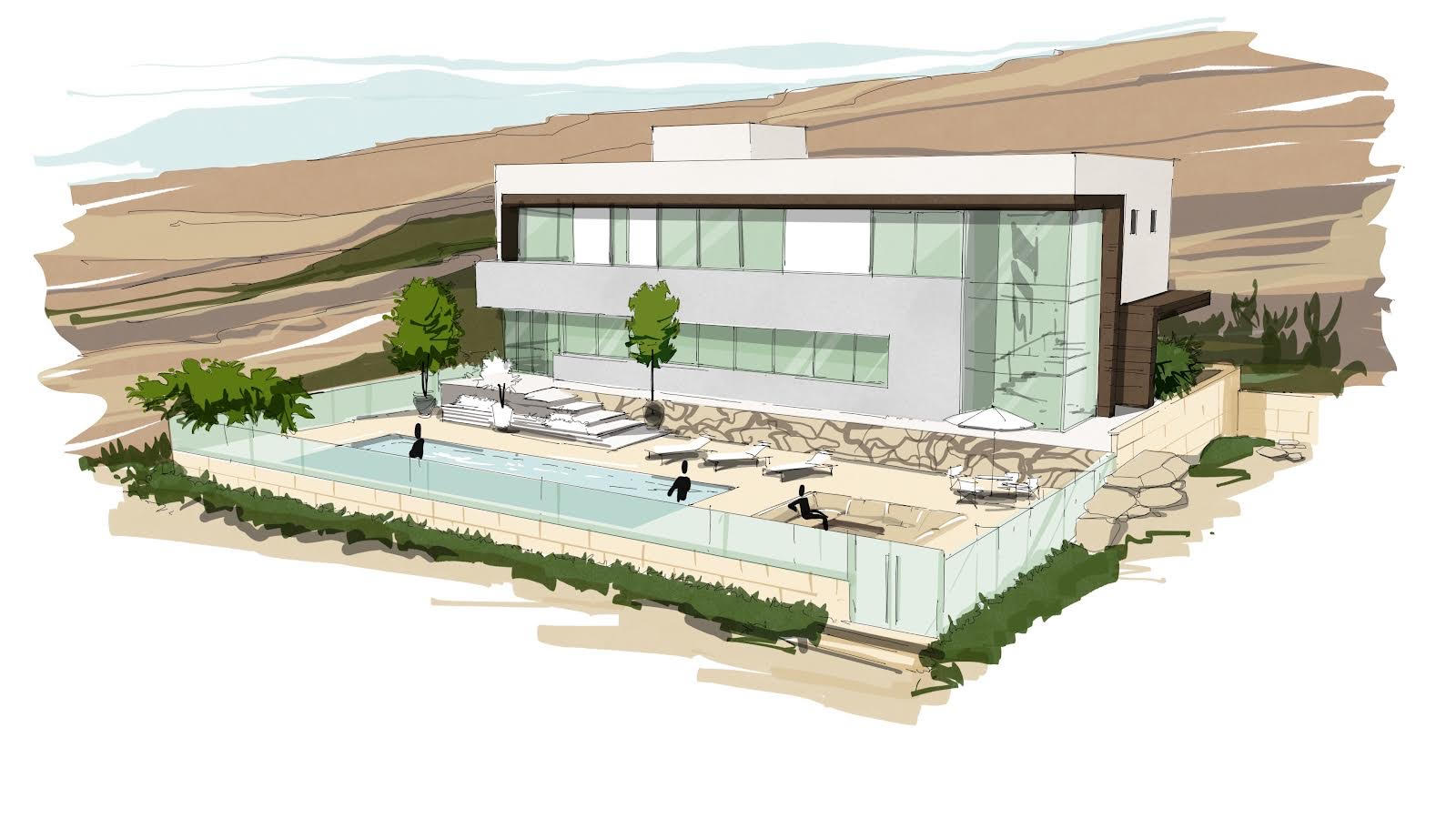
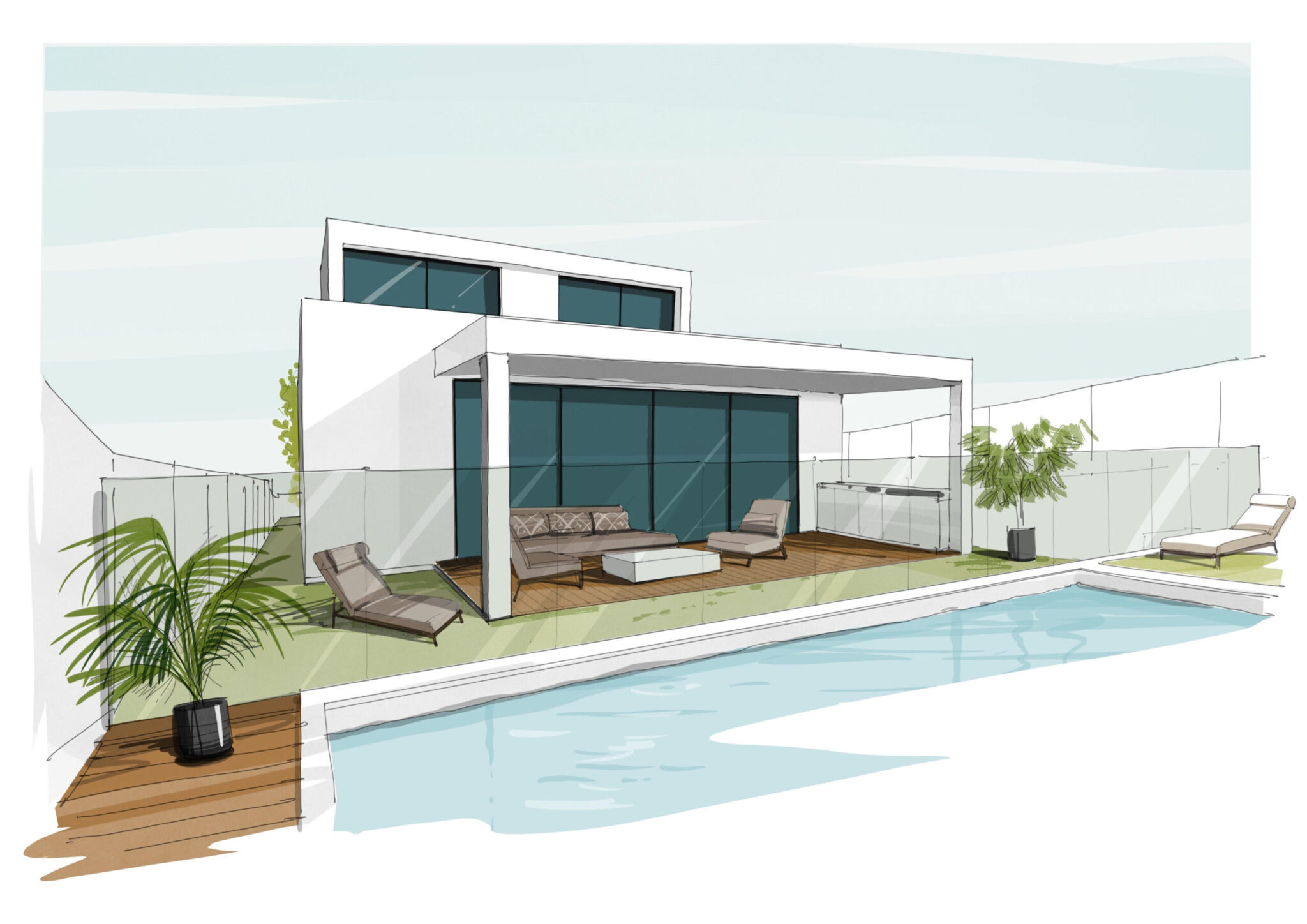
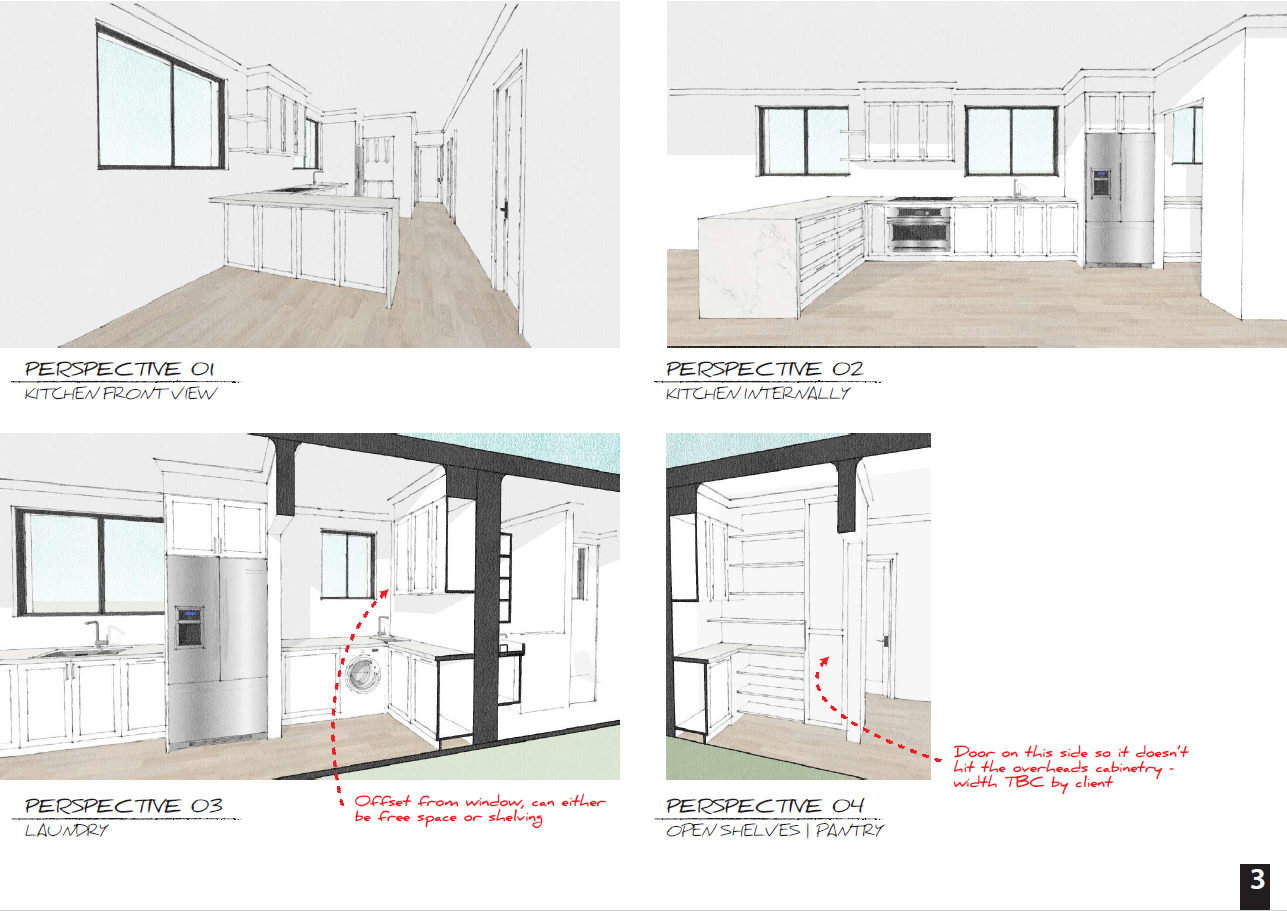
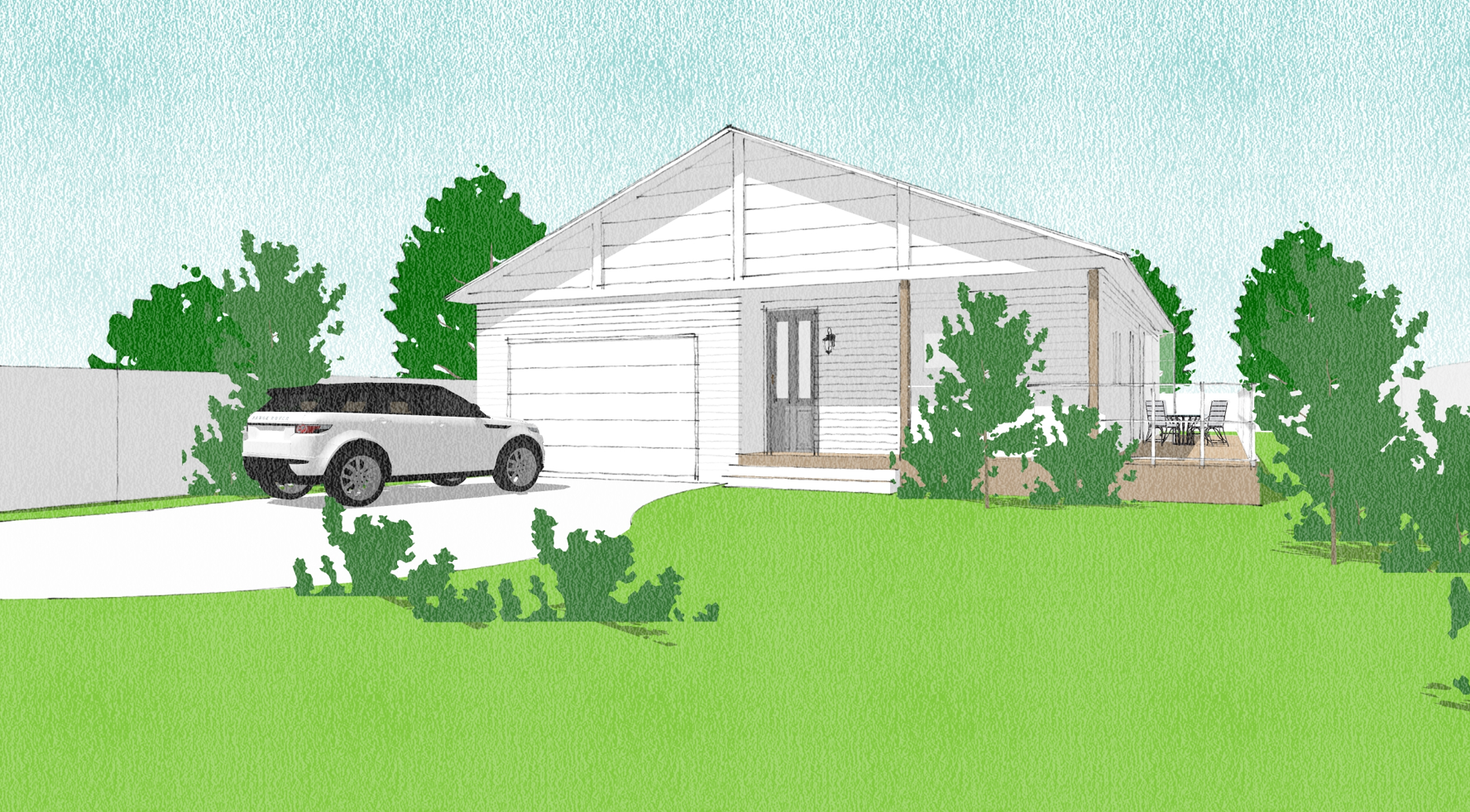

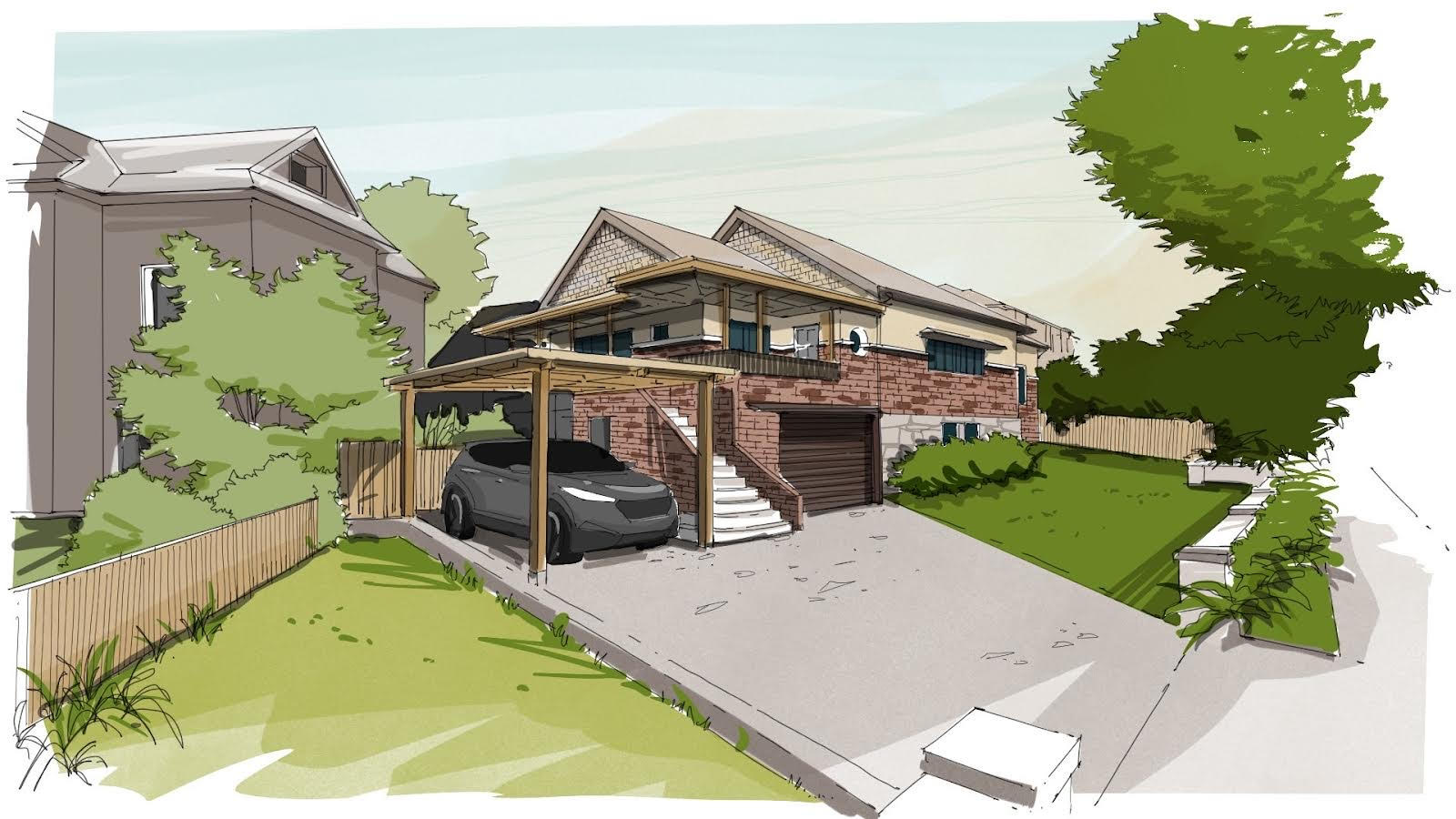
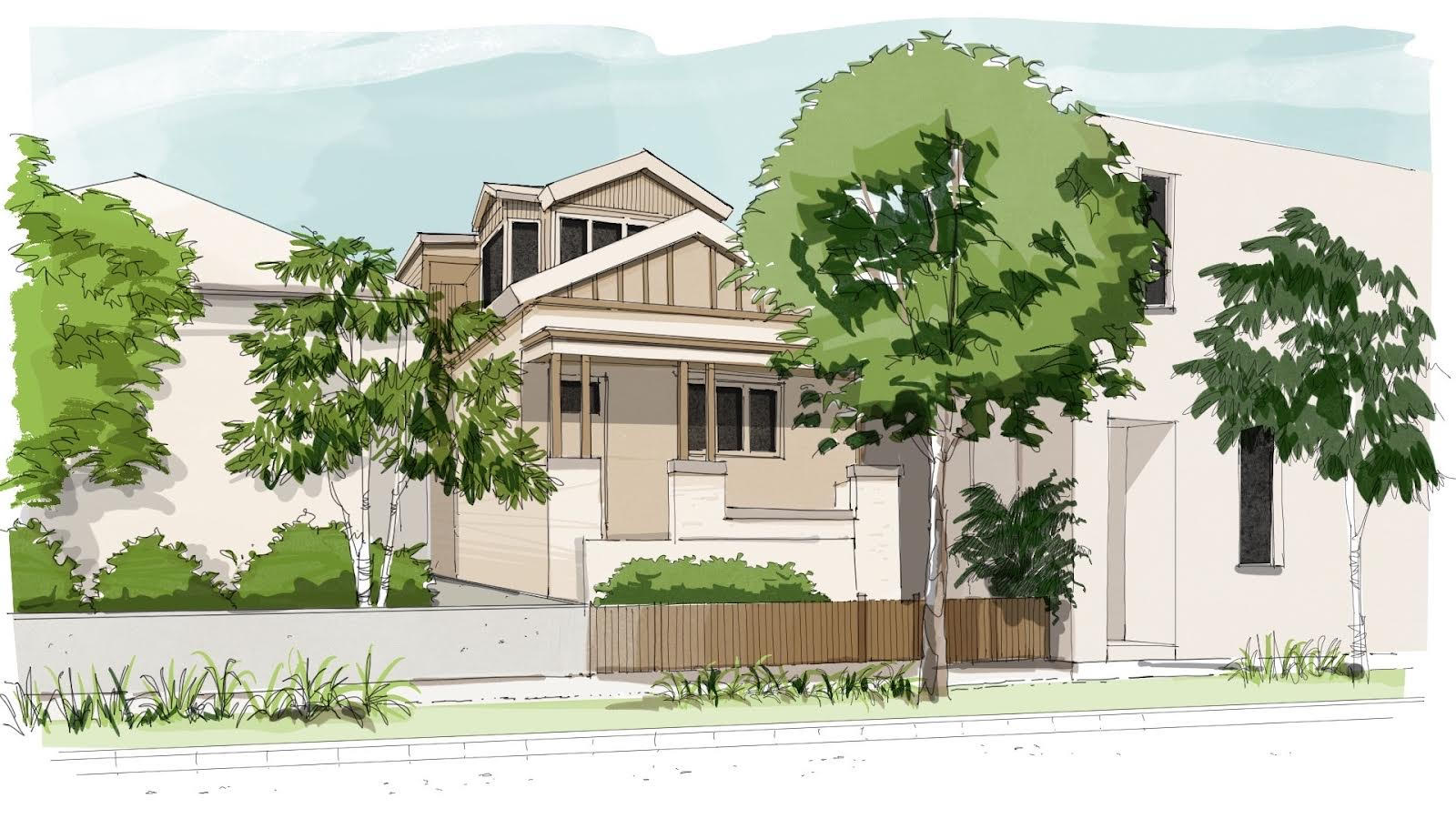
3D modeling and sketches to grasp the first ideas.
Interior Detailing
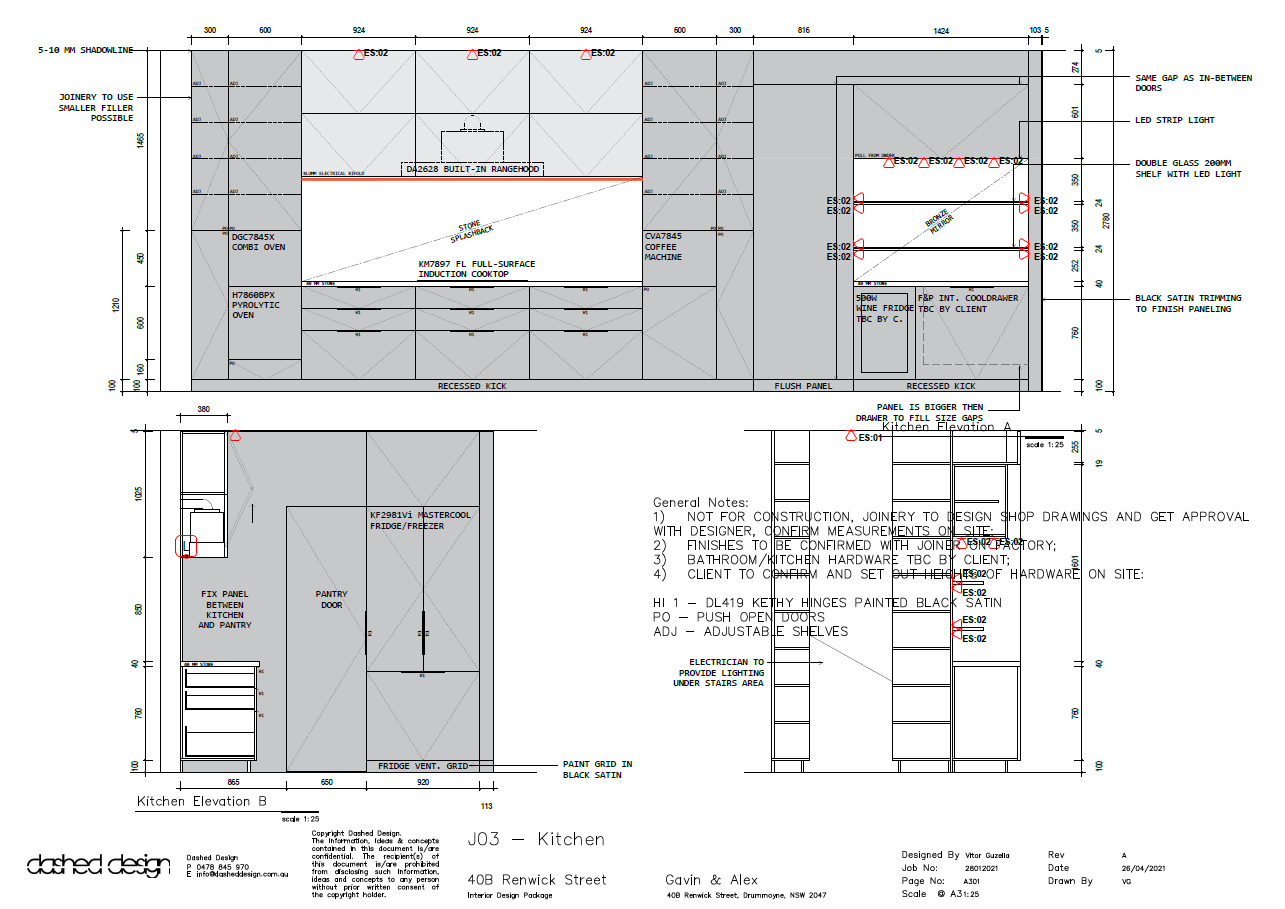
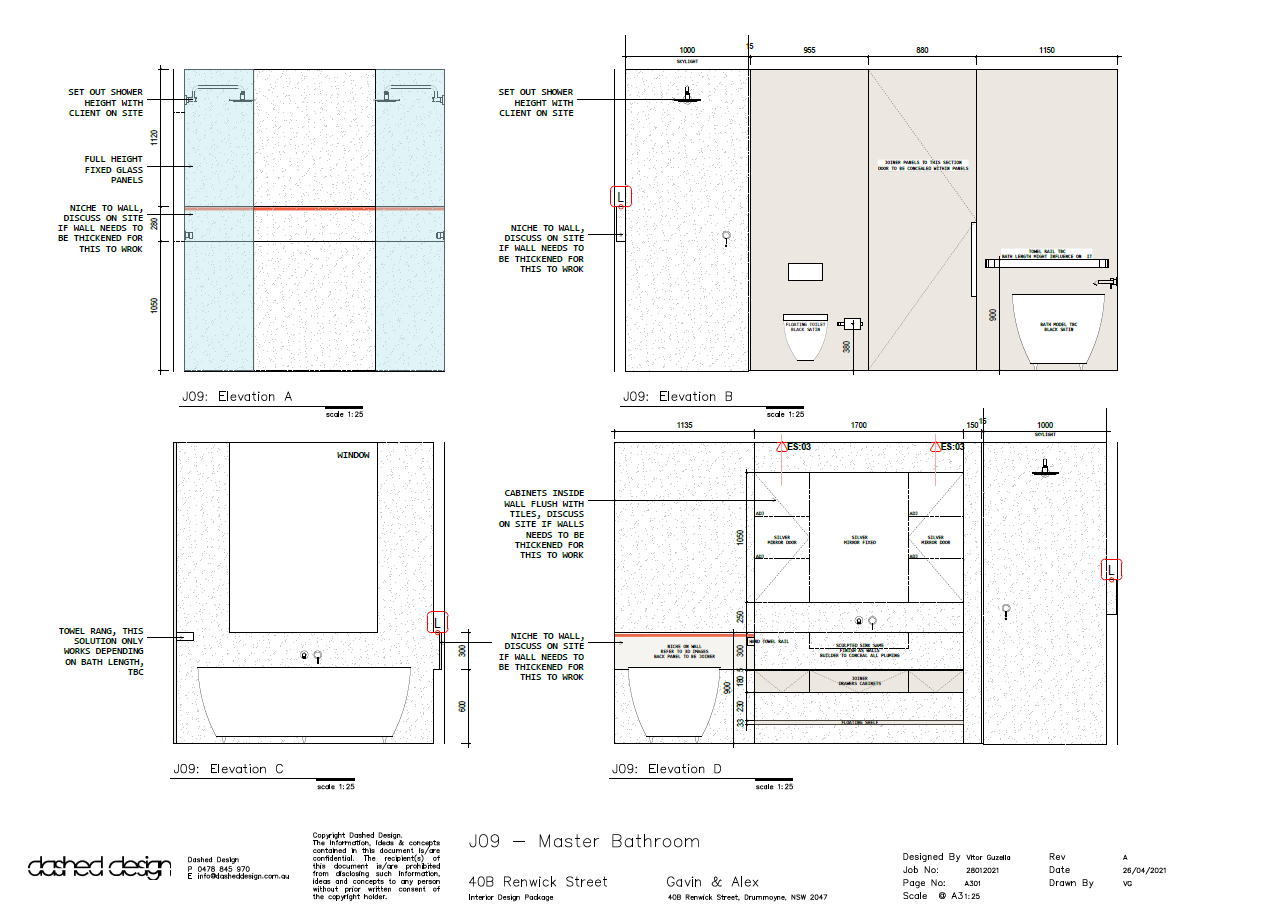
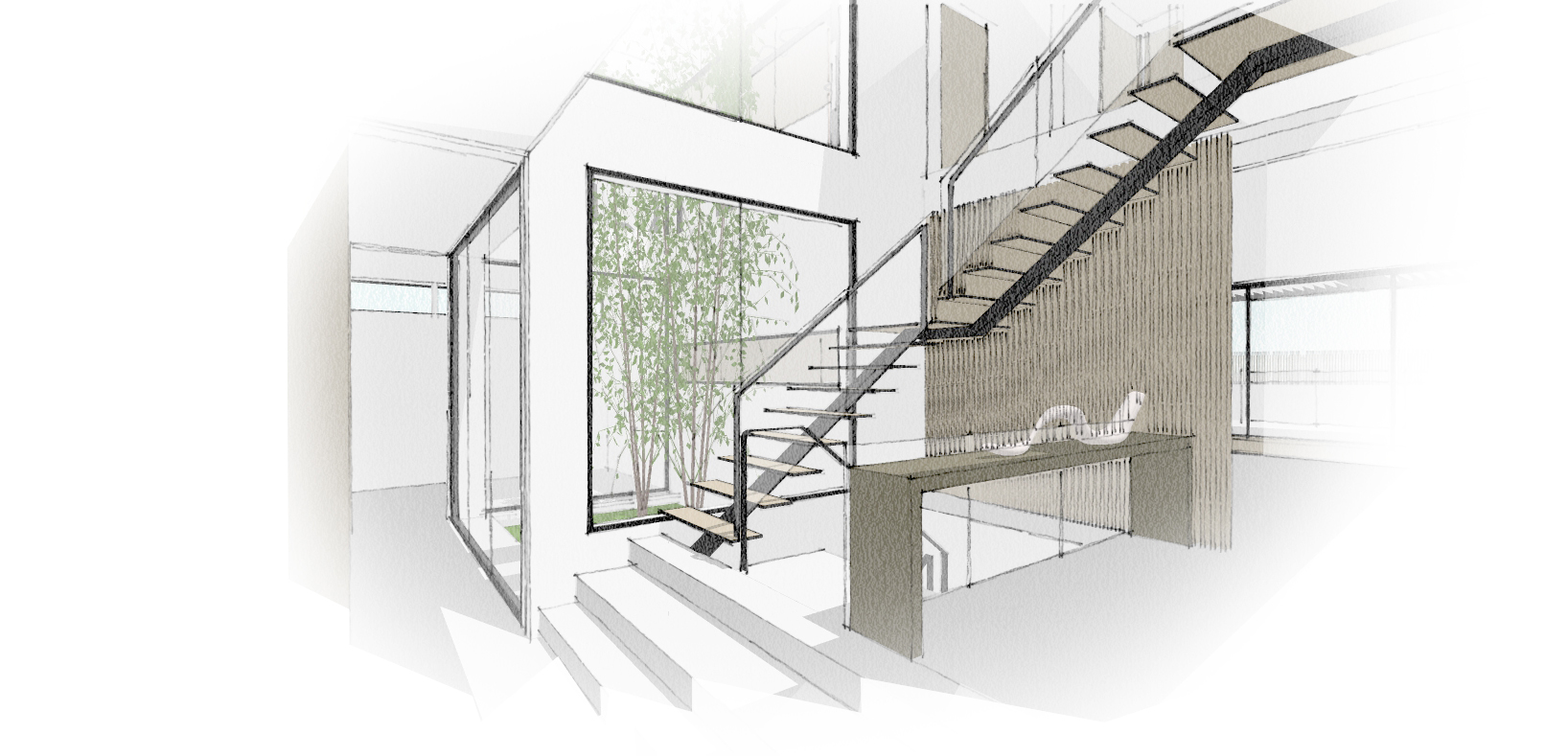
Design and detailing of internal spaces, manufacturer-ready.
Testimonials
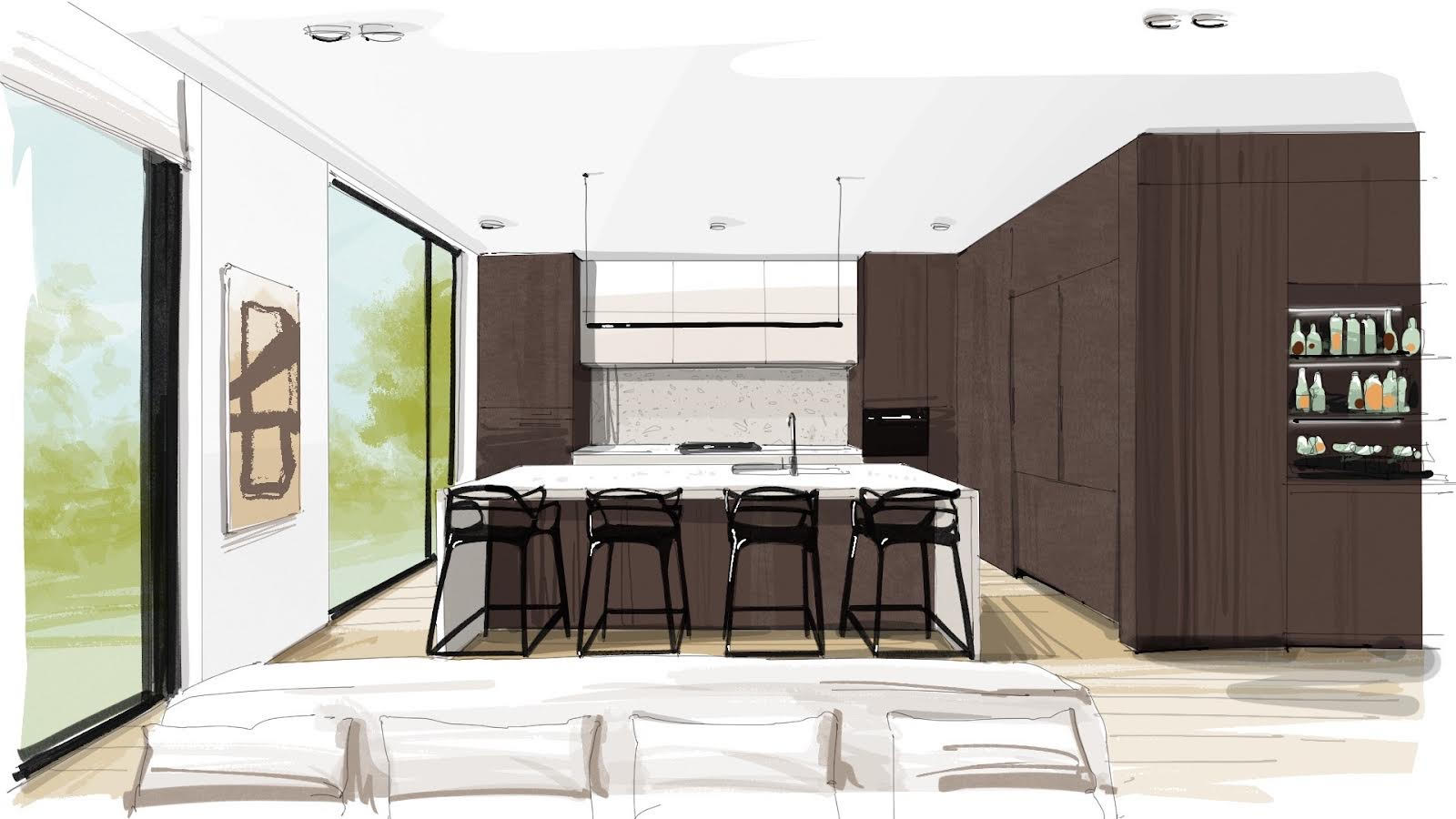
Gavin Starr
Drummoyne, NSW
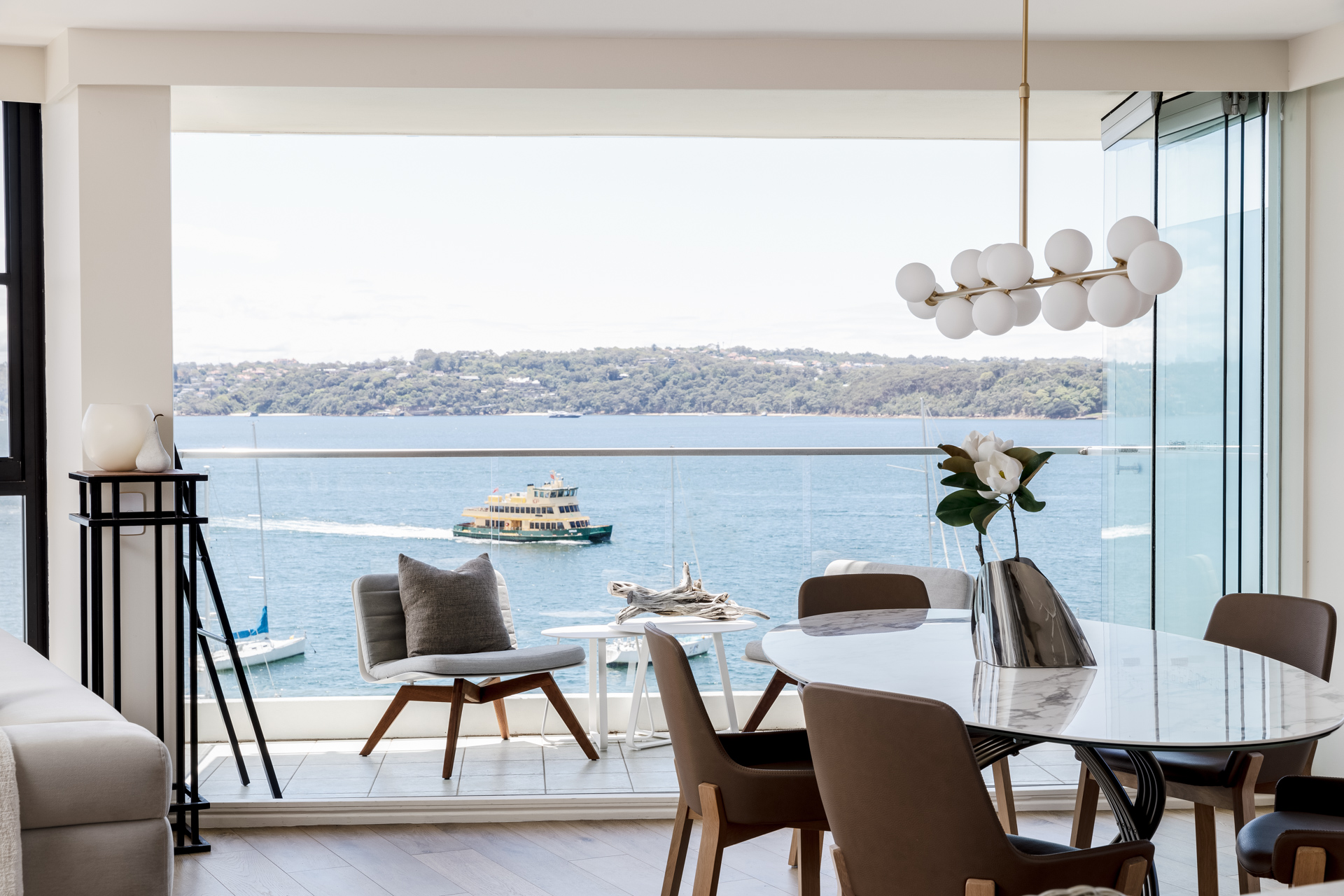
Toula Cassen
Darling Point, NSW

Mei Scarpinato
Lilyfield, NSW
Request a Quote
Get In Touch Directly
We’re always here to help, and we want to make it as easy as possible for you to get in touch with us. You can reach out to us via several channels – simply click on the WhatsApp button or send us an email to start a conversation. After our first interaction, we would be happy to schedule a free briefing meeting to further discuss your needs and requirements.
+61 08 7200 4280
Get In Touch Via Form
Copyright © 2023 Dashed Design. All Rights Reserved.